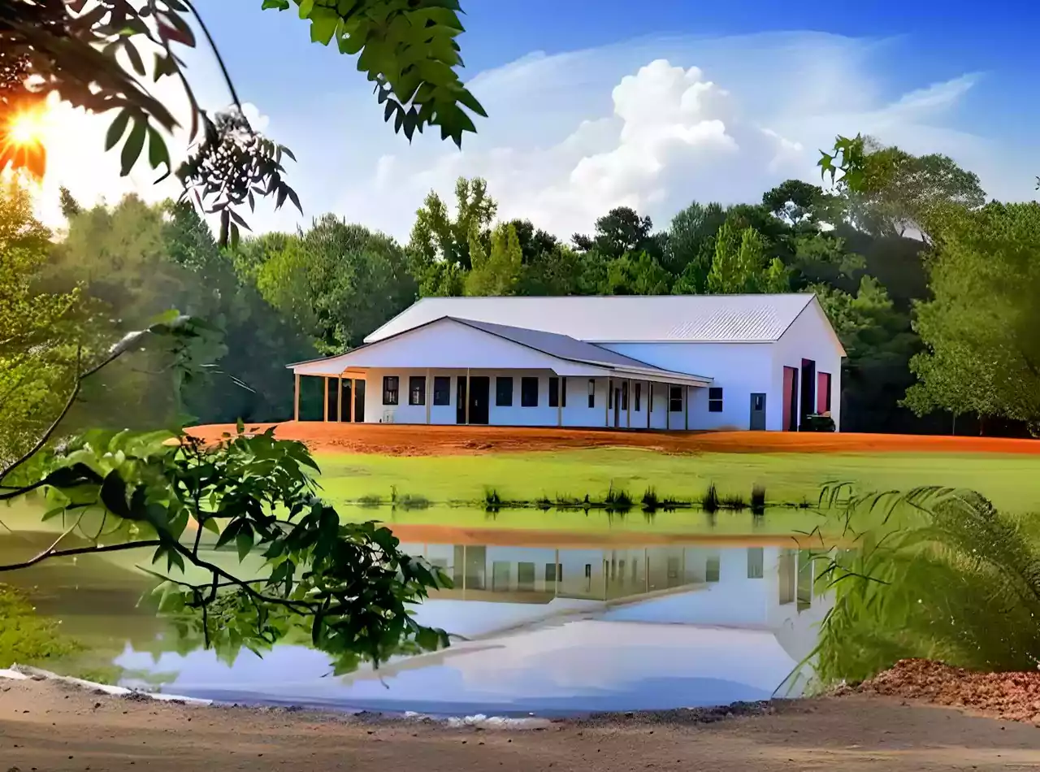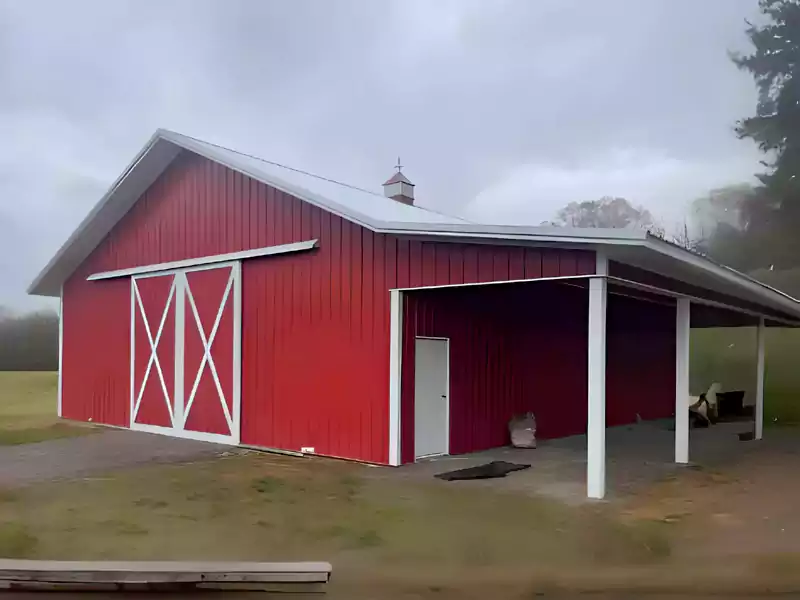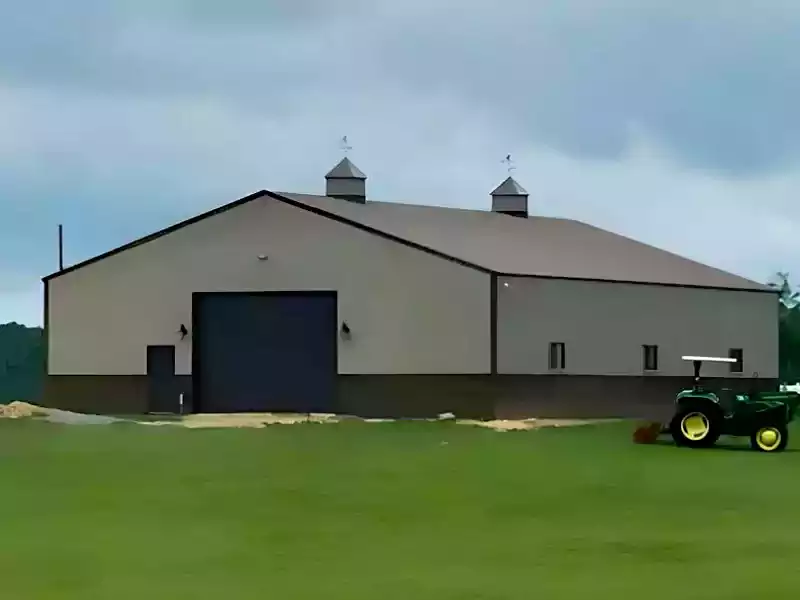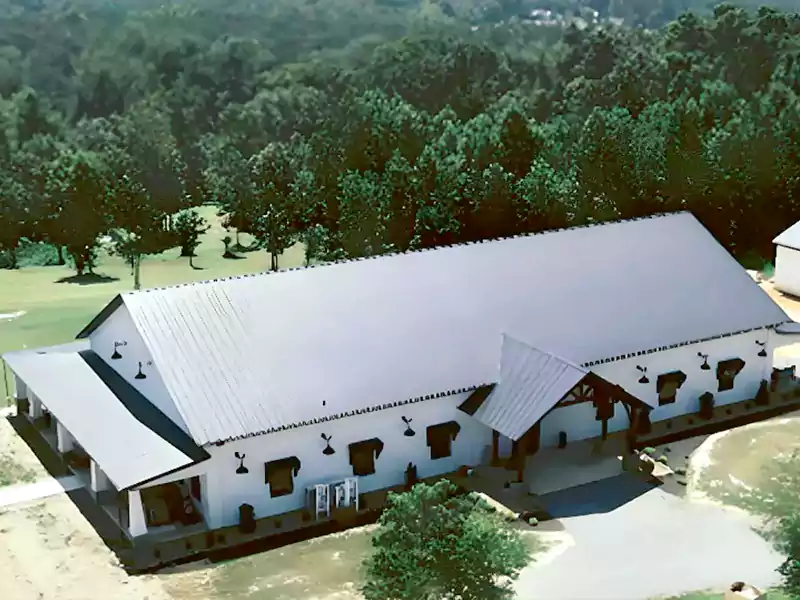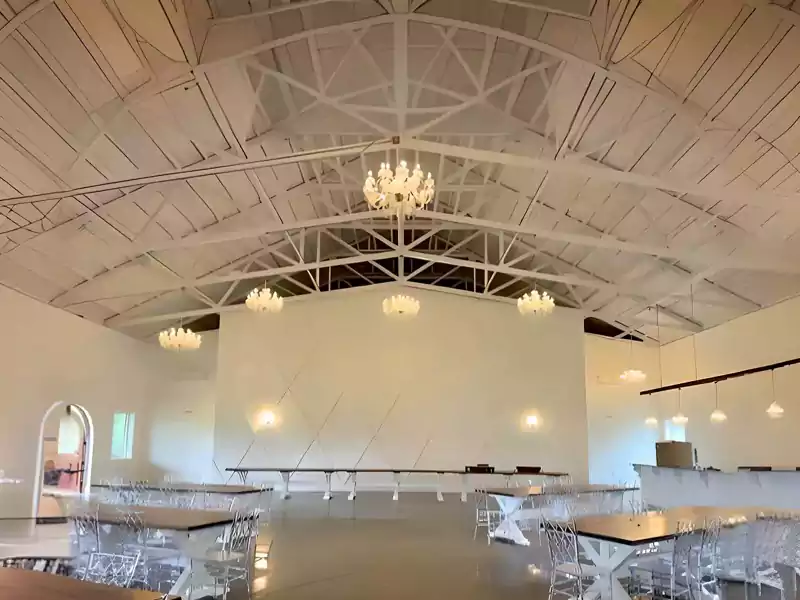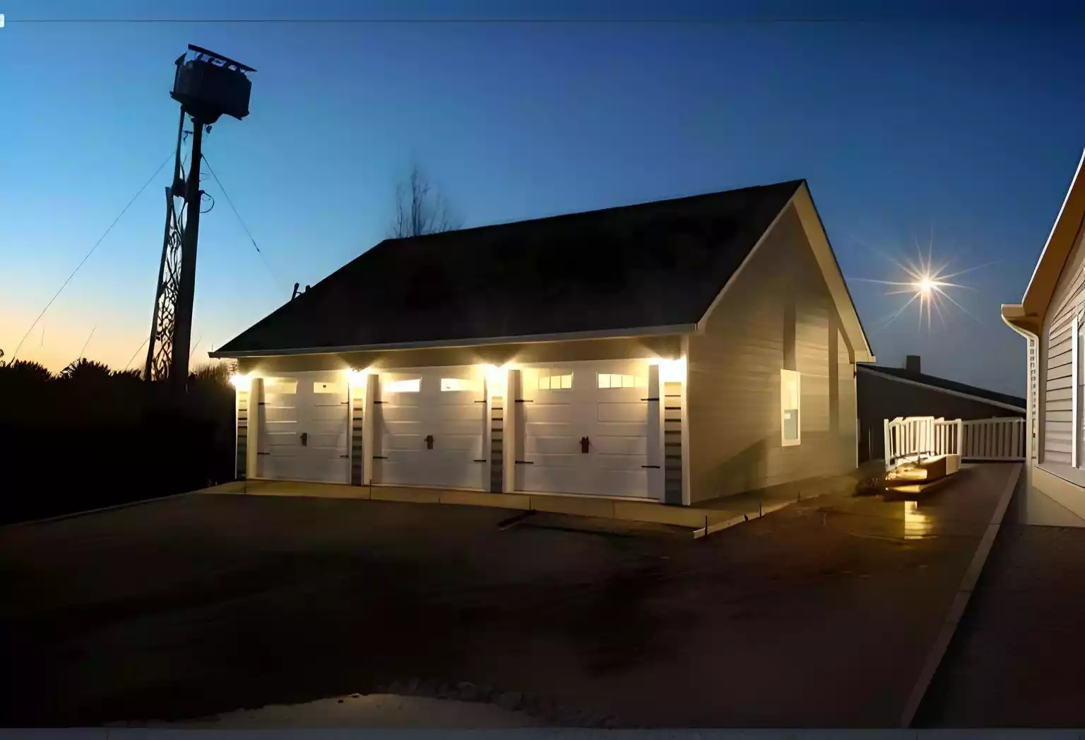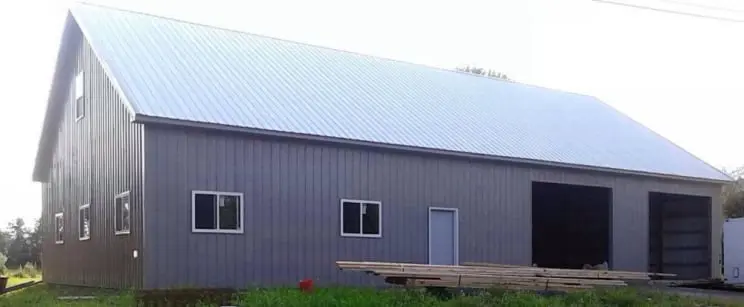POST FRAME HOBBY SHOPS & GARAGES
Deep South Buildings
Deep South Buildings’ Post Frame Hobby Shops & Garages are the ULTIMATE Post Frame Buildings.
They are part of our DURA-LIFE SERIES, which includes ZERO wood to ground contact (no posts in the ground), LIFETIME metal roof and wall panels, Laminated posts (STRONGER, STRAIGHTER, LIGHTER than solid sawn), Premium energy star rated windows, Premium man doors, Insulated overhead doors (OHD), and high-quality insulation. DURA-LIFE SERIES buildings are designed to last for generations.

HOBBY
HOBBY SHOPS
You’re passionate about your hobbies, we’re passionate about providing you with the perfect building to enjoy them.
With our DURA-LIFE SERIES post frame building, you will be getting the ULTIMATE hobby shop built to last generations and be the envy of the neighborhood!
2315

GARAGE
GARAGES
Car collection getting too big?? Need extra storage space?? Tired of parking in the weather?? Man cave?? She shed??
We have a solution for all this. Let’s design and build the perfect DURA-LIFE SERIES post frame building.
4114

Testing
WAREHOUSES
Whether your business is growing, or you need warehouse space at your residential property, Deep South Buildings can provide the exact space to match your needs.
3622

Testing
WORKSHOPS
Deep South Buildings DURA-LIFE SERIES workshops can provide your business all the space you need for success!! Unlock your potential with a fast, efficient, beautiful Deep South Building.
